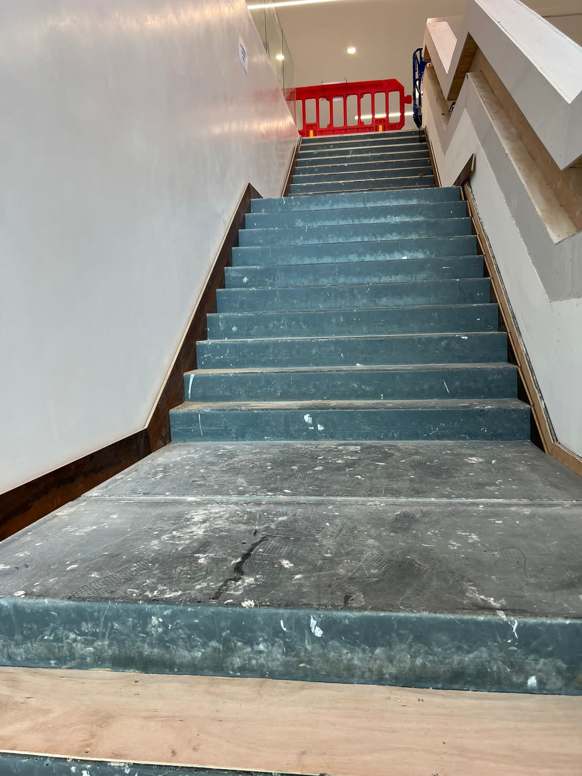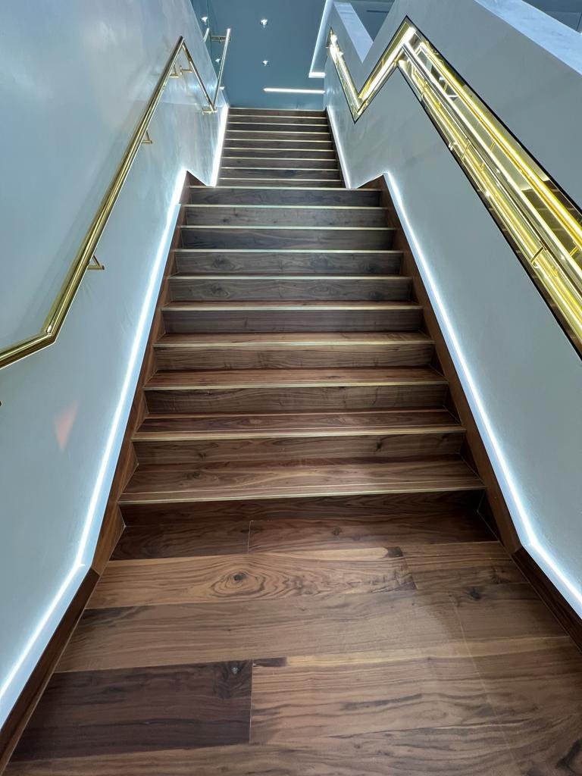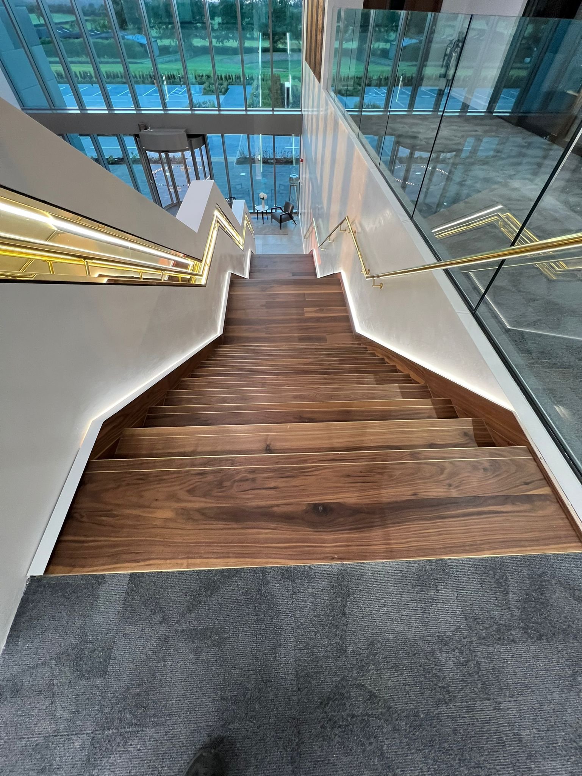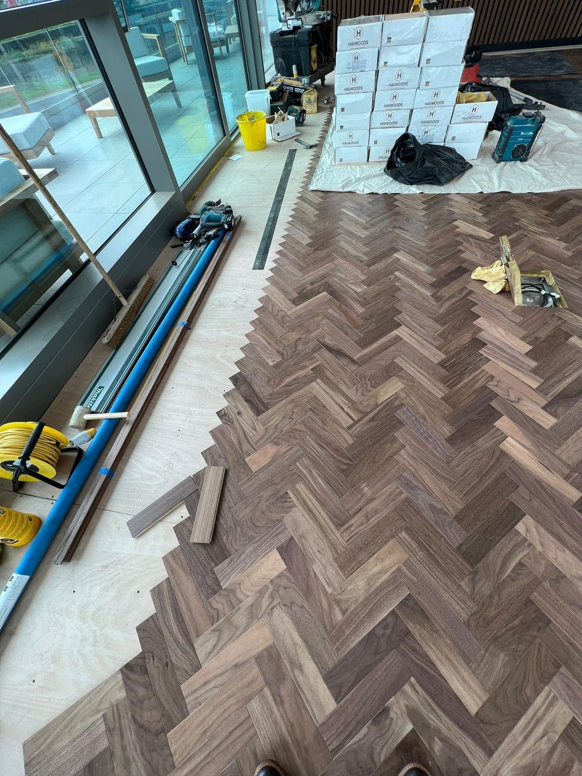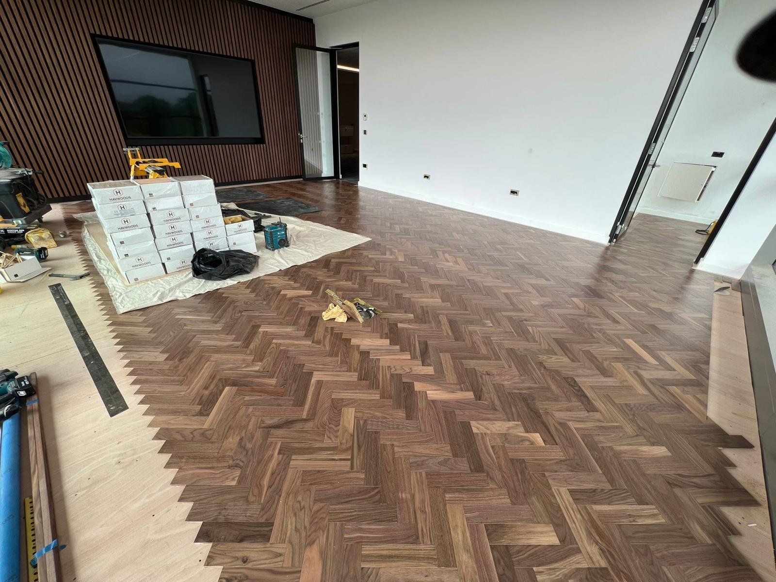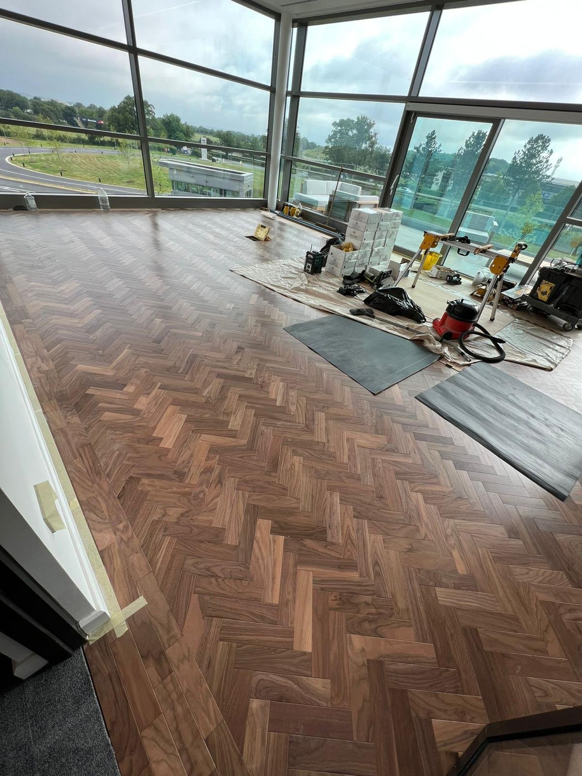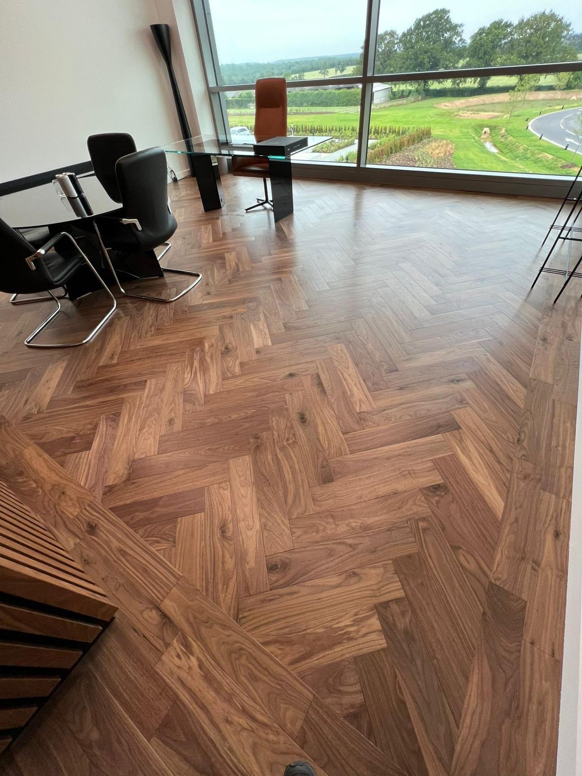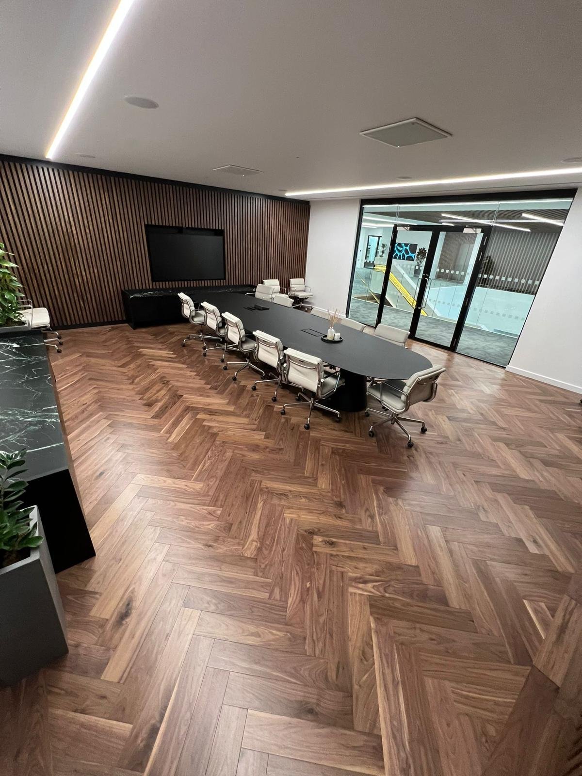Flooring For New Aston Martin Factory
Our team recently worked at the new Aston Martin factory, a stone's throw away from the historic Silverstone Circuit.
This building was designed to be sustainable with performance and wellbeing at its heart. With wellness changes to the building including a gymnasium, access to trainers and fitness programmes. This building has been designed to reduce energy waste carbon footprint reduction of 278 tonnes per year.
With the building of this factory 1500 tress have also been planted with over 72000 square feet of wild meadows surrounding the area.
For this project PDQ worked on three areas: the downstairs lounge reception area, the staircase to the first floor and the flooring upstairs in the executive suite.
The downstairs
For the downstairs lounge reception we raised the subfloor by 12mm using a screed and then installed Havwoods engineered walnut wood flooring. This was laid out in a traditional herringbone pattern with a 2 block boarder, creating a modern yet timeless feel.
The wood was glued to the sub floor using Rewmar MS 650 Flexible wood floor adhesive to ensure a durable, long lasting floor.
The staircase
We also cladded the staircase leading up to the first floor which were made using Havwoods engineered walnut boards for treads and risers. In addition, we installed a walnut plank stringer to match steps and strips of brass were used to create fine detail on the step nosings.
Executive sweet
Another part of this project was the flooring fitted upstairs in the executive sweet. First, we prepared the subfloor by boarding over the raised access floor with 9mm ply.
Then to match the downstairs Havwoods herringbone flooring was installed again with a two block border around the perimeter.


